Leonie Fensterle
The task of this project was to design a Tiny House and to deal with the respective rights, the location, materials, establishment and target group.
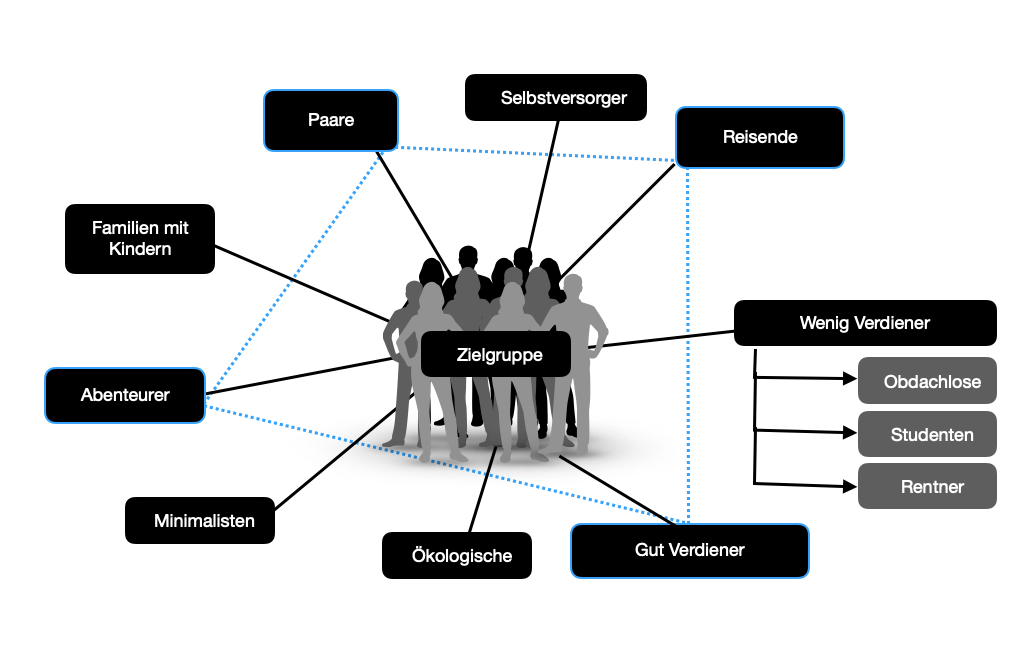
Target group definition
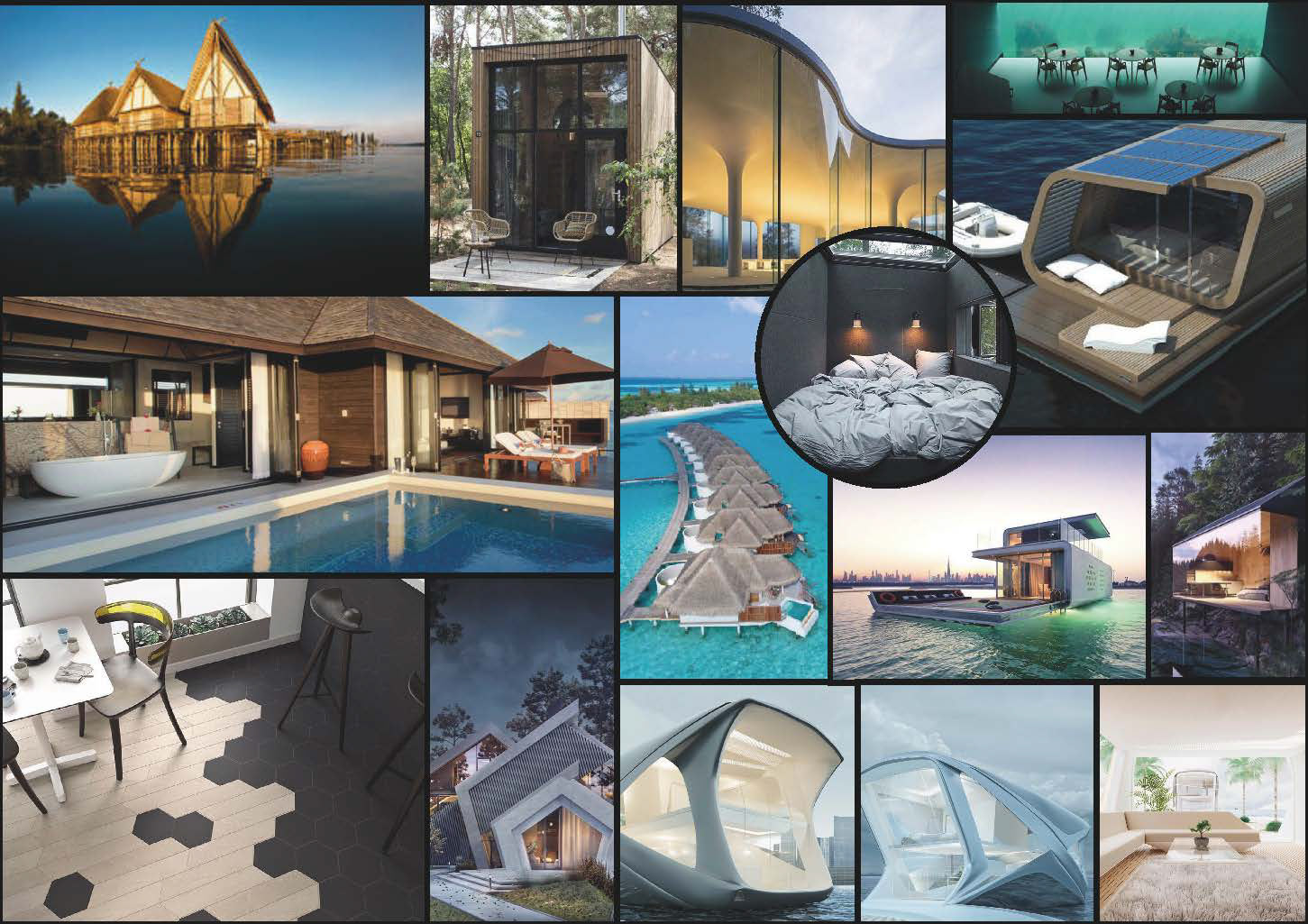
Moodboard
I decided to design a Tiny House for couples on the honeymoon or on luxury holidays.
So the Tiny House was set up for two people. To create many different sense impressions, the house was built over three floors and the absolute limit of 45 square metres was respected.
(Houses up to 45 square meters are considered to be "Tiny House". Between 45 and 90 square meters, it is considered to be a "Small home".)
Sketches
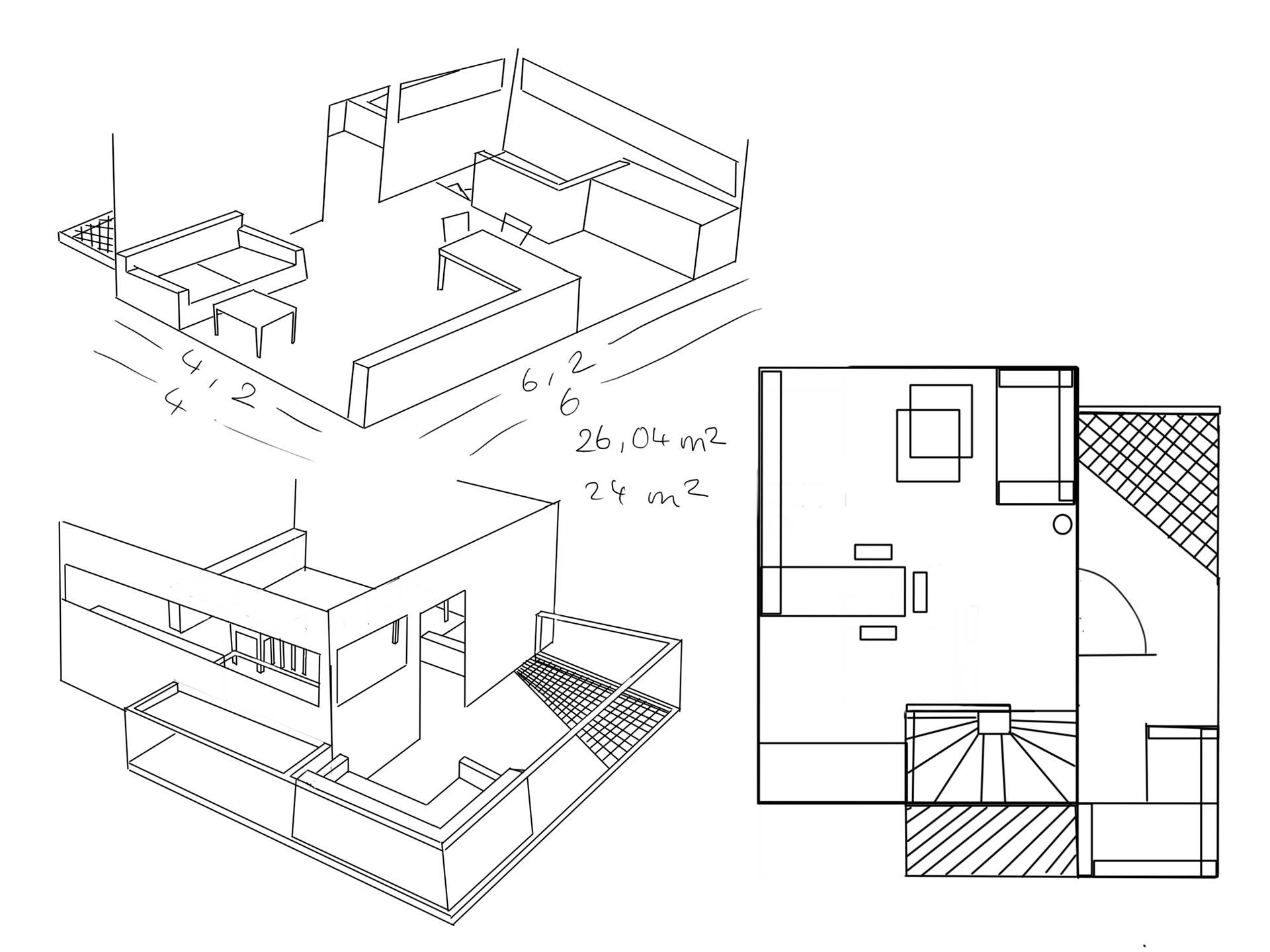
second floor
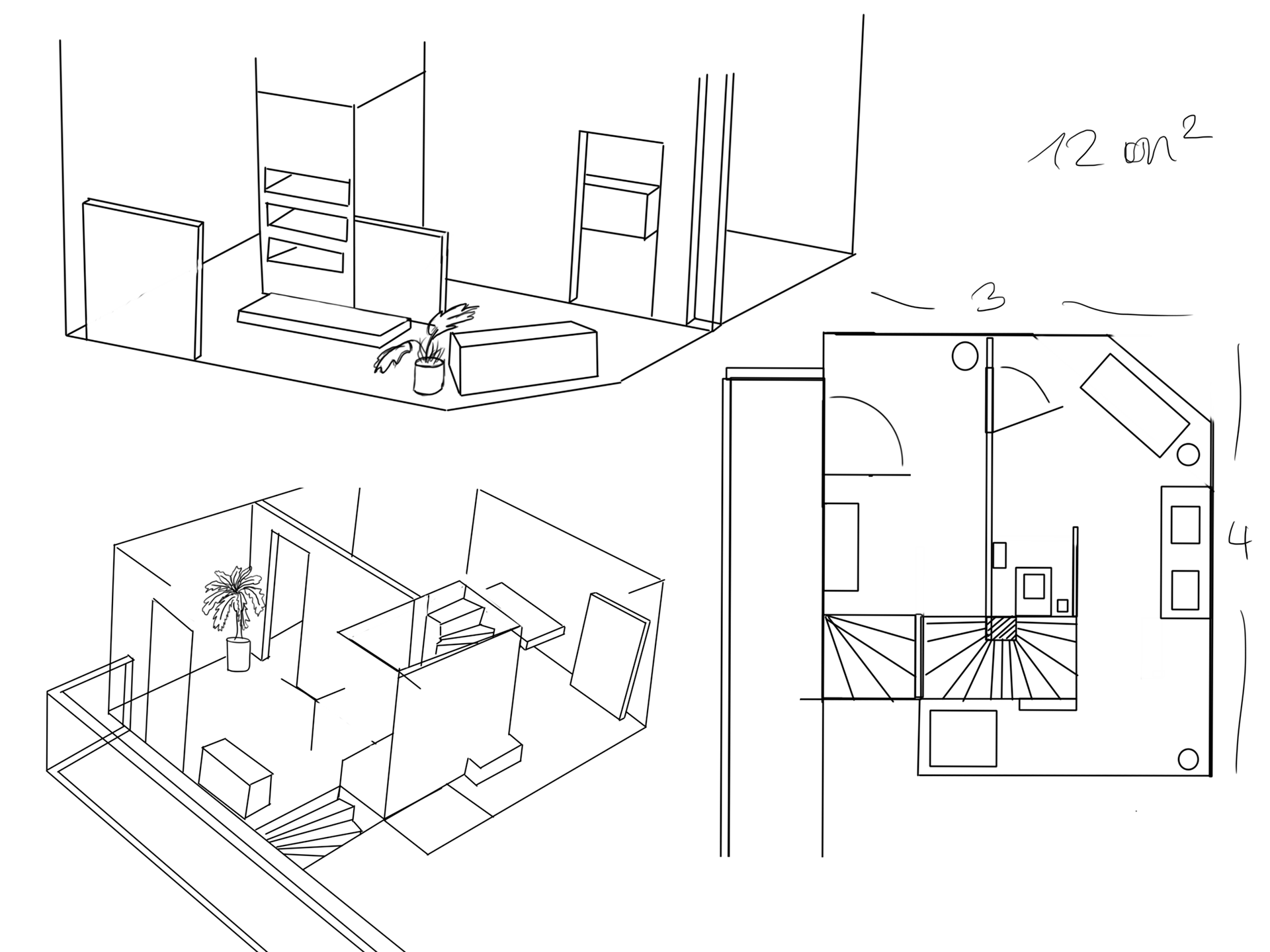
first floor
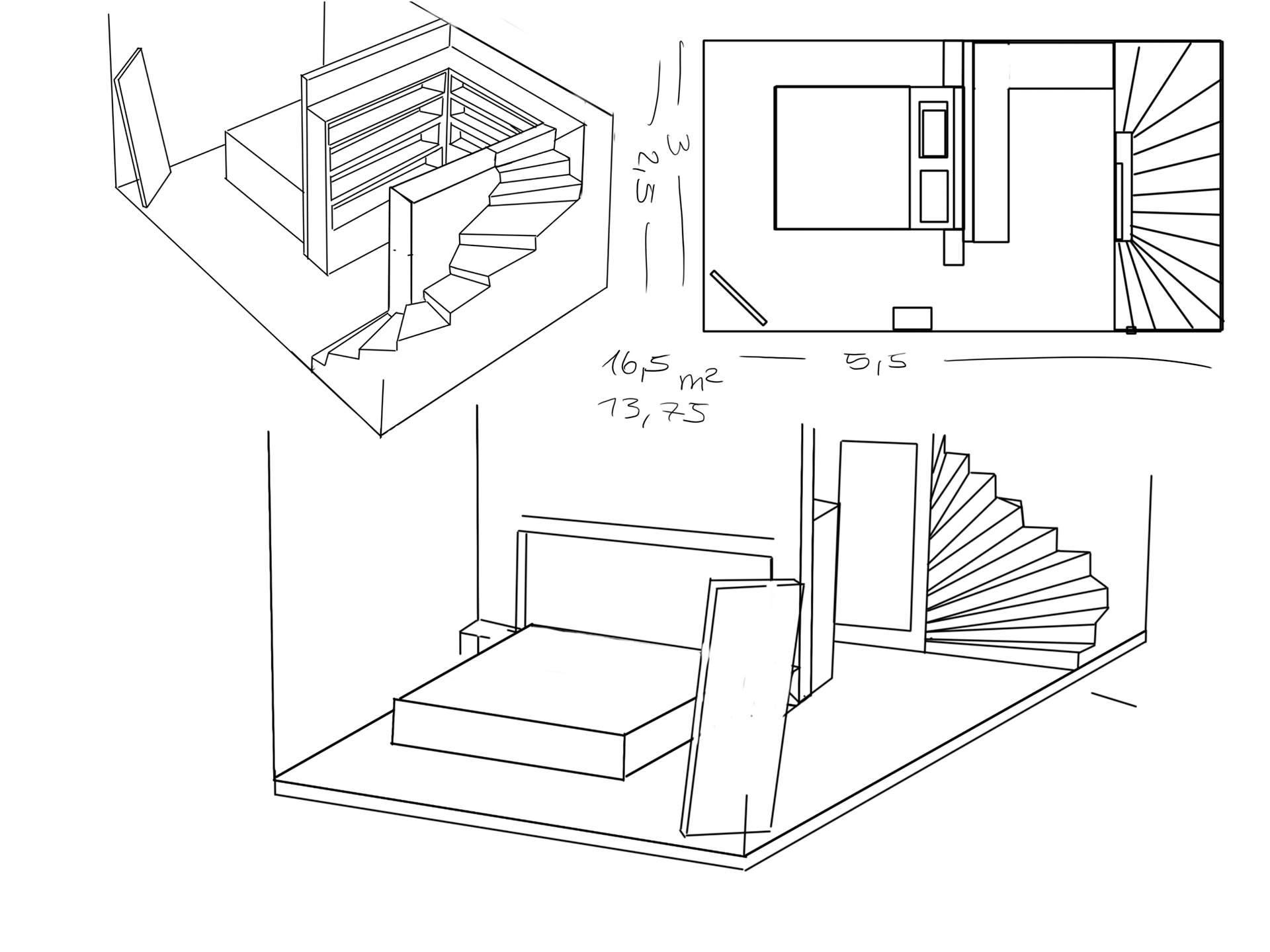
down floor
Renderings
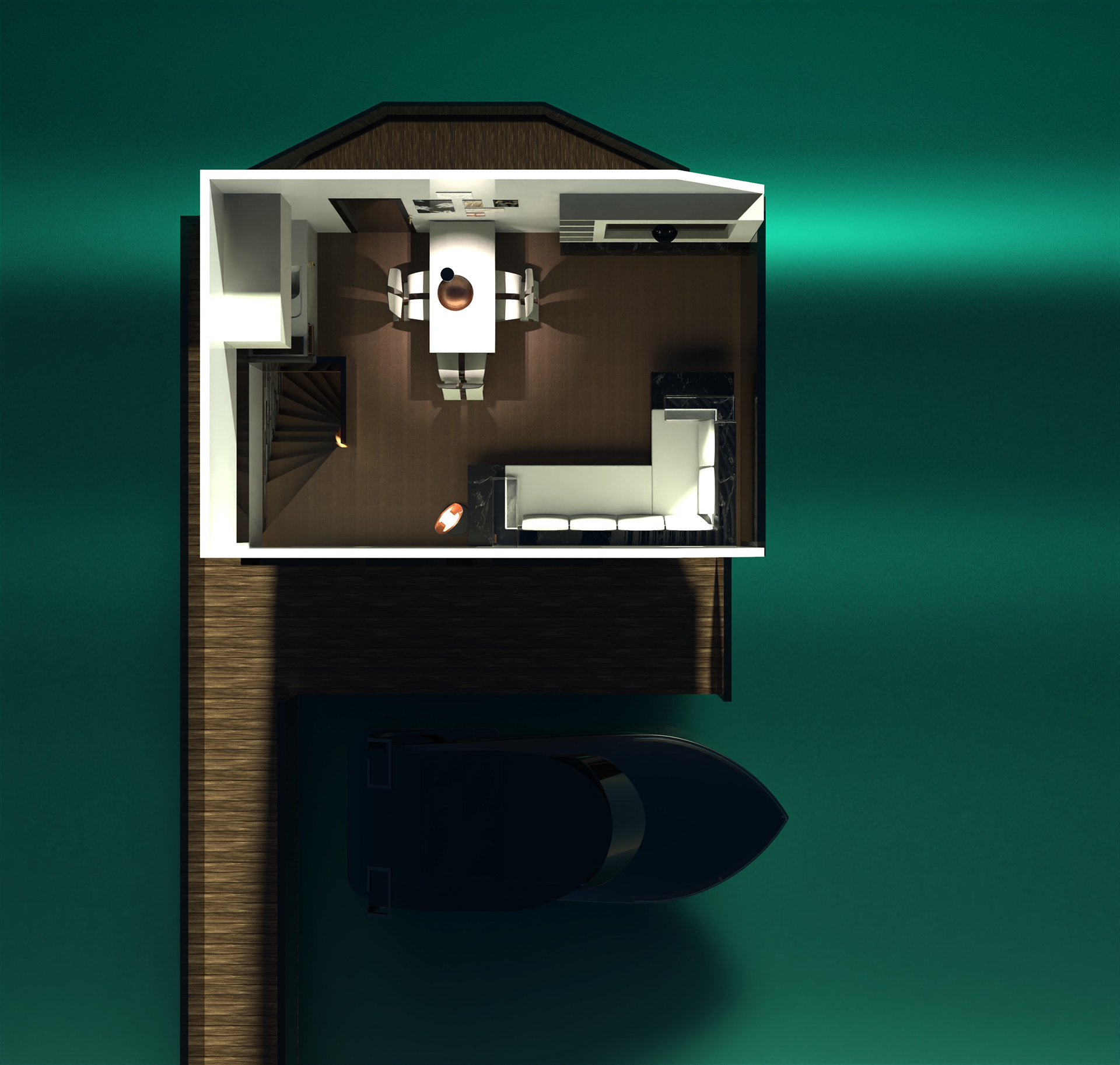

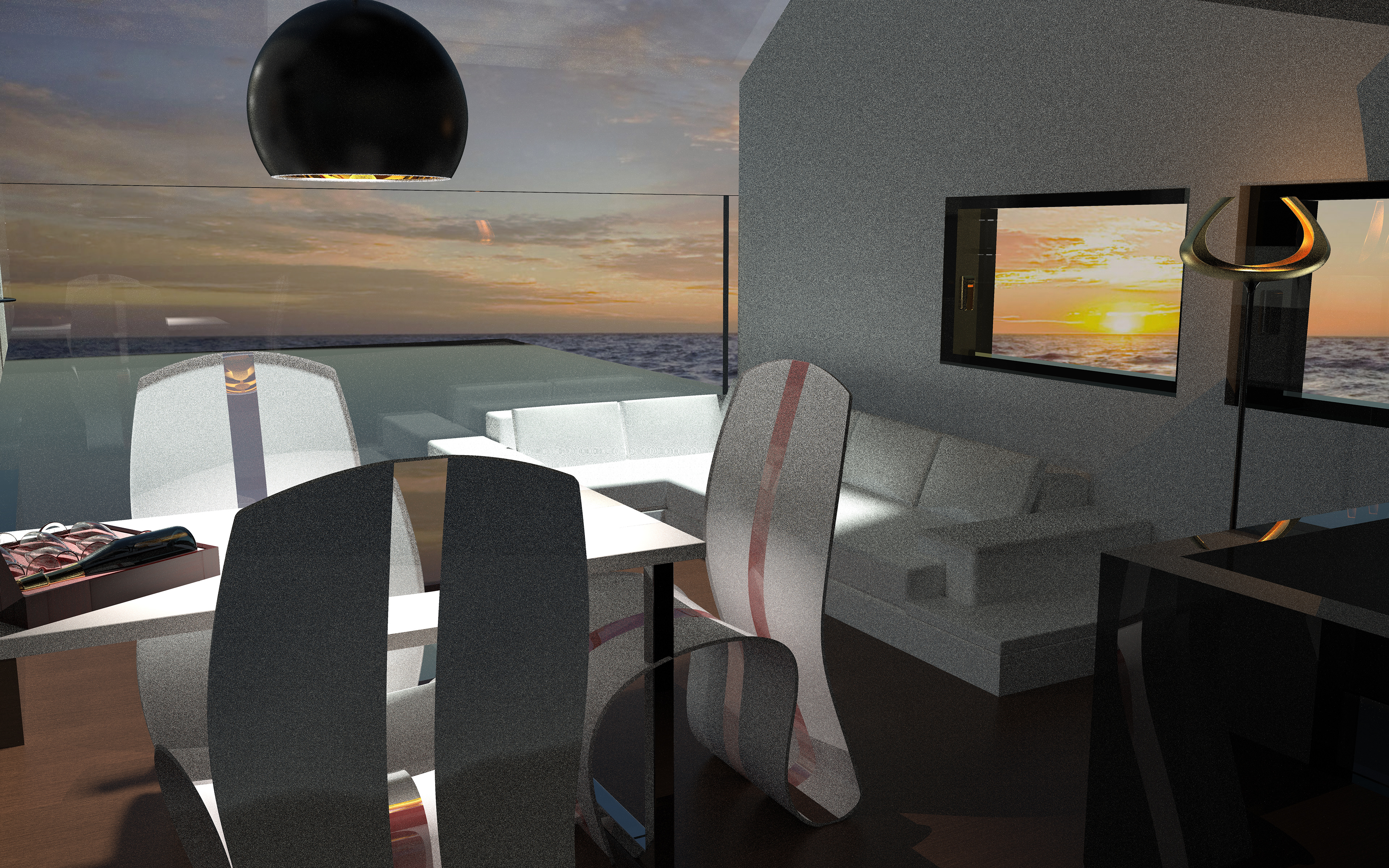
Living room and small kitchen - second floor: In the living room, a wall is made of glass, as well as the roof to get as much natural light into the room.
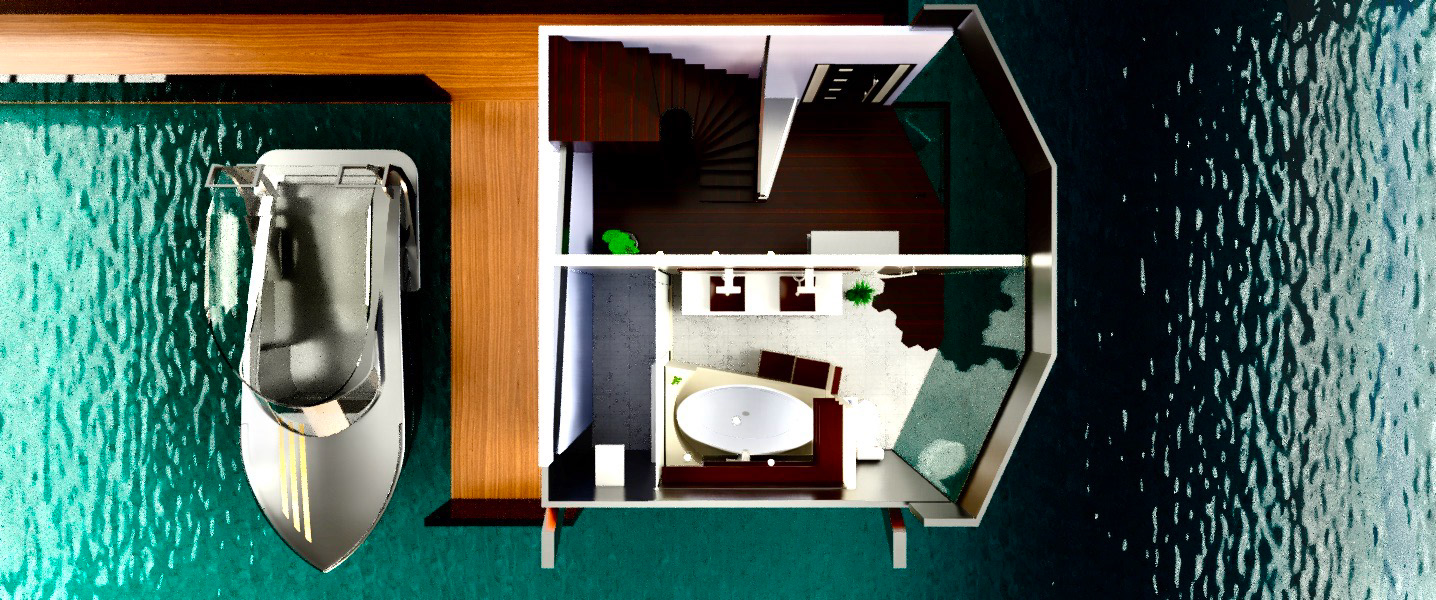
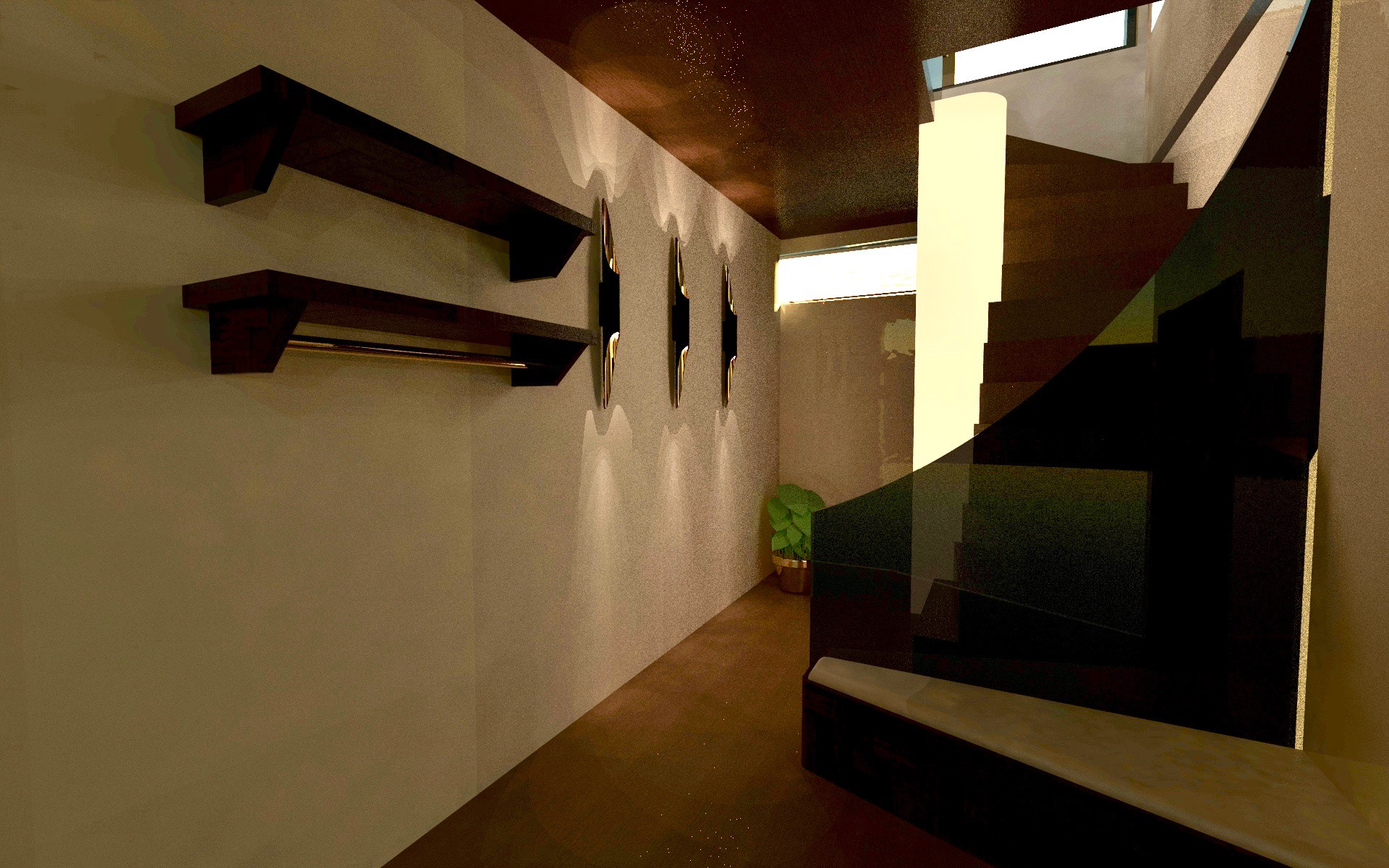

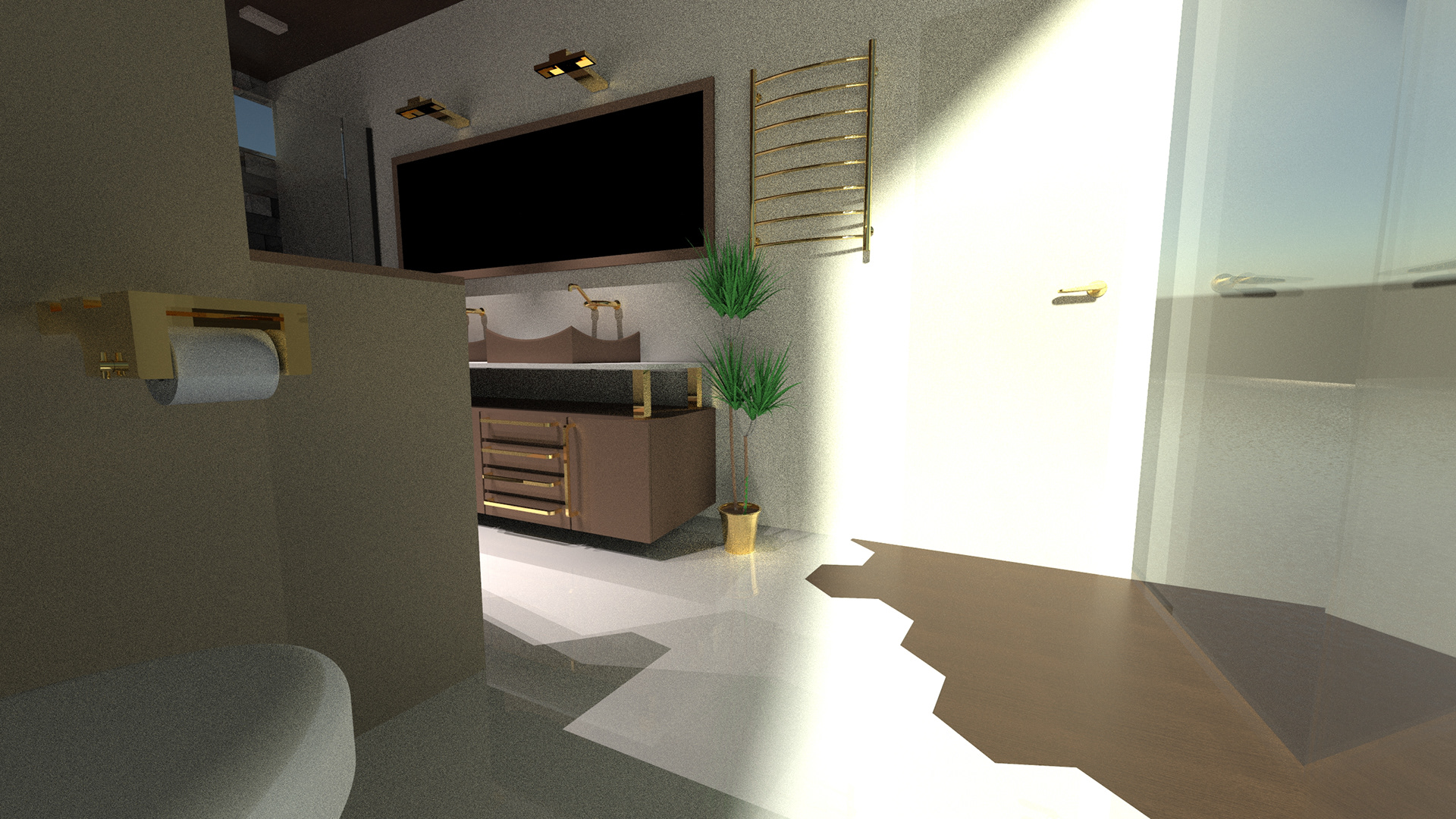
Vestibule and bathroom - first floor: The bathroom with rain shower and tub, as well as another large window front and the entrance area (or the stairwell) are located on the ground floor.
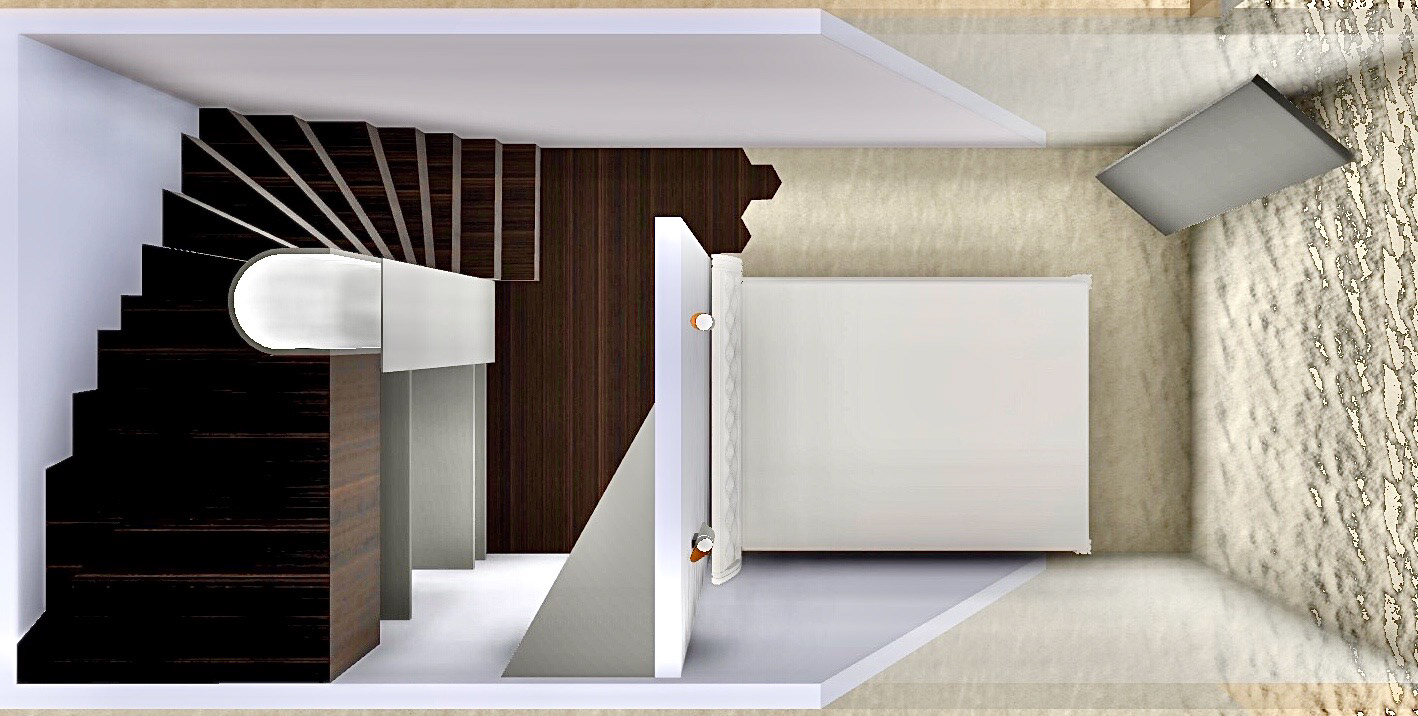
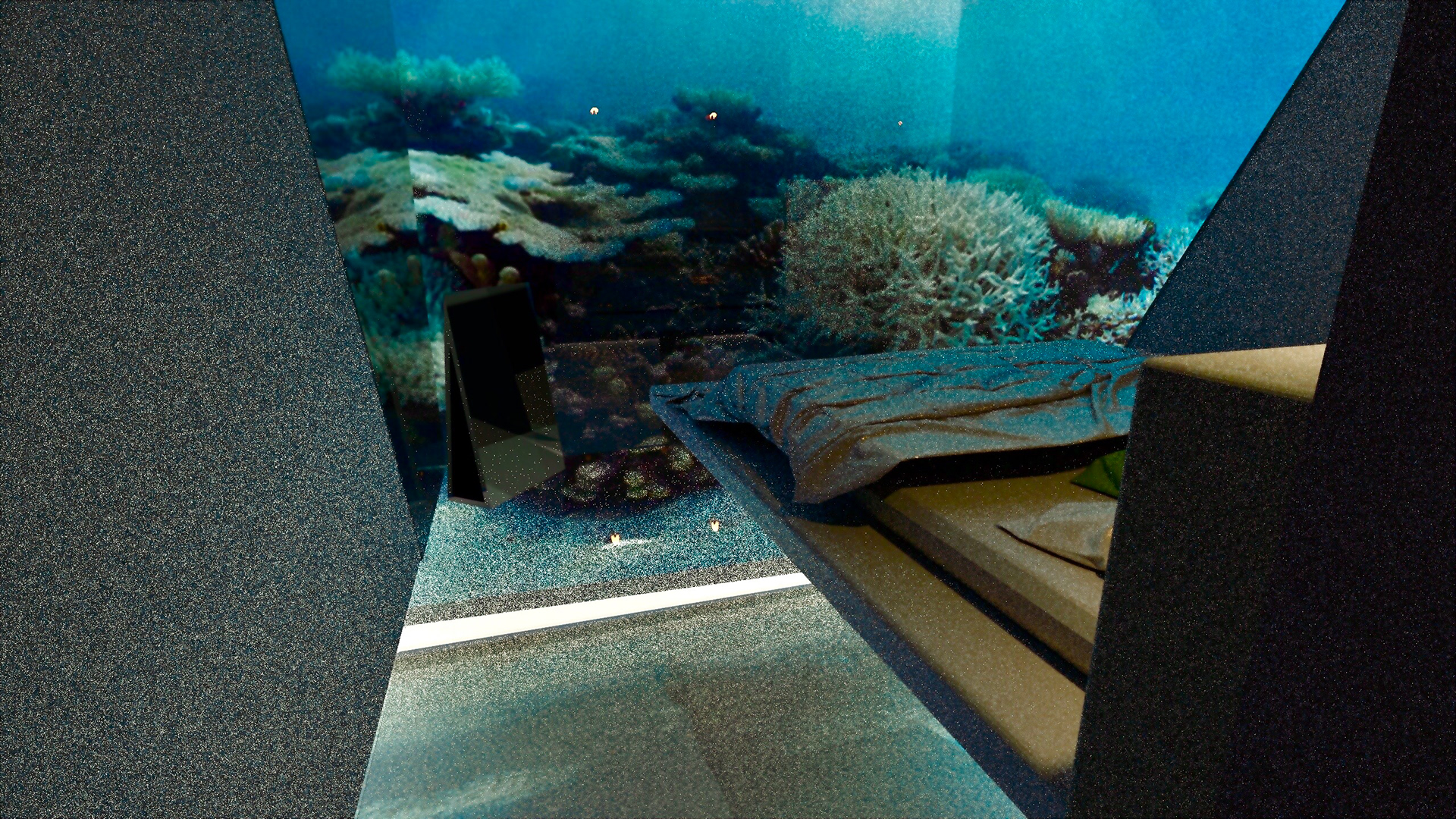
Bedroom - Down floor: The Tiny Houses bedroom is underwater. Right in front of the bed, a very big glass surface shows many corals and fish for a unique experience.